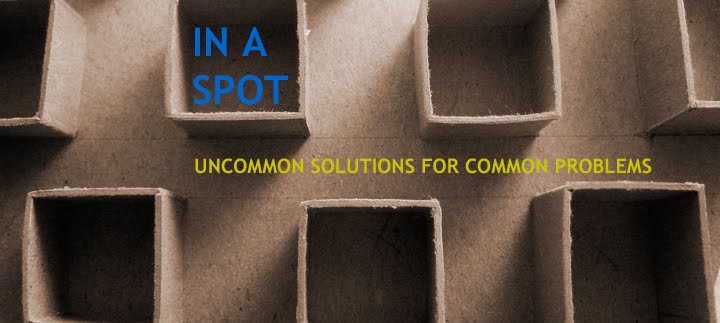This stair is part of the sketch-a-day series I attempted to start back in late January, as you can tell the once day schedule hasn't happened. I think a weekly update is a more reasonable goal.
The past couple months have been consumed with some larger projects, a couple home reworking requests from family and friends. I will get to sharing those as they move forward.
For now I present some sketches for a stair I have dreamt up. These drawings are the development of a "napkin sketch" I did over a year ago. The stair grew from the idea of tweaking standard house construction to create basic building elements while interpreting the Arts & Crafts movement of the late 1800's for today.
 |
Early sketch
|
Taking the idea much further this time around, I looked at the big picture and began to explore. A large arch was added which I imagine as a wood beam. An Art Noveau tendency of mine said to soften up the rigid verticals as seen below and allow other parts of the stair to bend and breath. This adds life to an otherwise static building element, a concept I am very fond of.
 |
| Side Elevation |
Each step is cut in a way that allows them to appear separate from the major structure, but recall the curve of the large arch. I also borrowed a little idea from Alvar Aalto's Villa Mairea stair where the lowest step reaches out in an accepting manner.
 |
Stair Plan
|
 |
| Villa Mairea stair by Alvar Aalto |
The bending and breathing I saw happening as you climbed the stair. A panel of some form would go from floor level to the handrail bending slightly differently as you move up and down. Steps and risers have been sculpted to reinforce the sense of fluidity.
 |
| Section and Front Elevation |









No comments:
Post a Comment